Town Halls
About Andrew Cusack
 Writer, web designer, etc.; born in New York; educated in Argentina, Scotland, and South Africa; now based in London.
Writer, web designer, etc.; born in New York; educated in Argentina, Scotland, and South Africa; now based in London. read more
News
Blogs
Reviews & Periodicals
Arts & Design
World
France
Mitteleuropa
Knickerbockers
Argentina
The Levant
Africa
Cape of Good Hope
Netherlands
Scandinavia
Québec
India
Muscovy
Germany
Academica
Holborn Town Hall
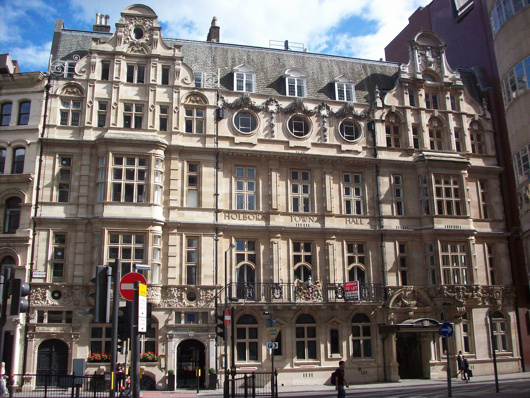
The Metropolitan Borough of Holborn was the smallest borough of London both in geography and population so perhaps it’s not surprising that its town hall was a pretty but rather humble affair. The civic pride and municipal pomposity for which this realm was once renowned are nowhere on show in this handsome building which, but for a few details, could easily be mistaken for a hotel, office building, or private residences.
Holborn Town Hall was built in stages, with the public library on the left-hand side completed in 1894 by the Holborn District Board of Works to a design by Isaacs. With the erection of the borough in 1900, a town hall was needed, and the central and right-hand sections of the building were added between 1906 and 1908 by the architects Hall & Warwick.
In 1965 the borough was merged with St Pancras to form the new London Borough of Camden. It was decided to consolidate the civic government at St Pancras Town Hall, to which the local government union members objected. To placate their ire, a bar for the use of employees was erected atop the annexe being added to the Camden (ex St Pancras) Town Hall — quickly nicknamed ‘the White Elephant bar’.
Though long sold off and converted into office space, the arms of the old borough of Holborn still grace the first floor balcony.
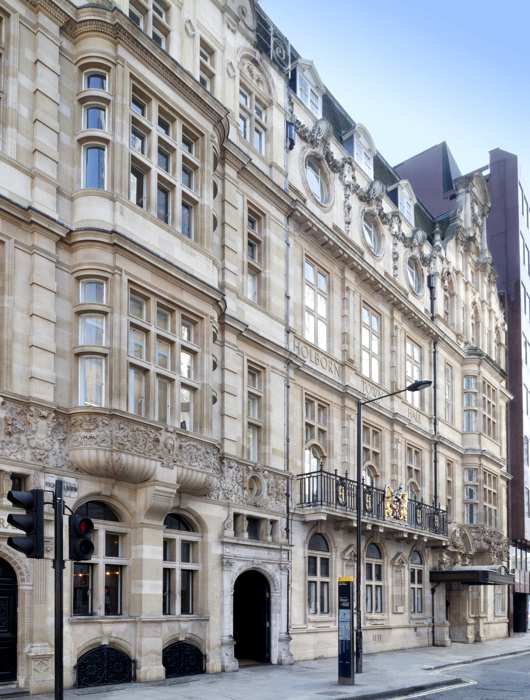
The Governor’s Room
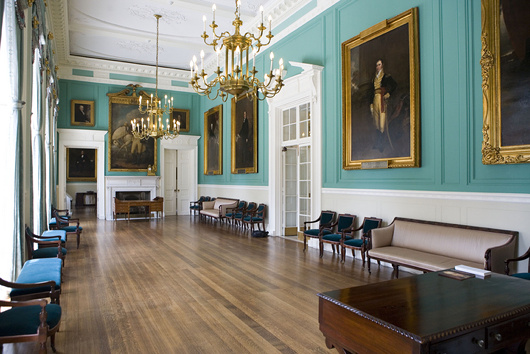
Pursuant to my post of John Bartlestone’s photographs of City Hall, I came across this photo the other day and it reminded me that this is still one of my favourite rooms in all New York. There’s something about that particular shade of green. I previously wrote about this suite of three rooms in 2006.
The above photo is by Ramin Talaie while below, in 2010, Mayor Bloomberg inspects a city flag being sent to a New Yorker serving in Afghanistan as reported by the Daily News.
The late & much-missed New York Sun also reported on the portraits hanging in City Hall in 2008.
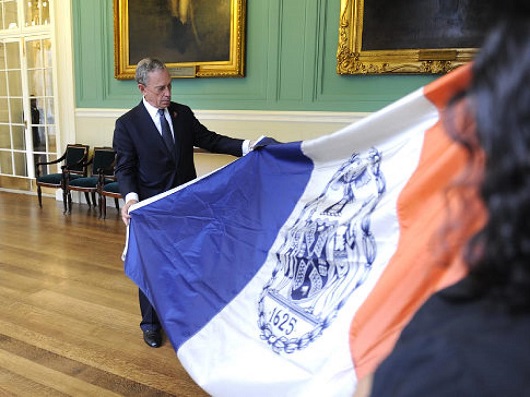
City Hall
These images of City Hall show the superb skill and eye for detail of the architectural photographer John Bartelstone — a licensed architect in his own right — and date from the completion of the most recent set of renovations in 2015.
St Pancras Town Hall
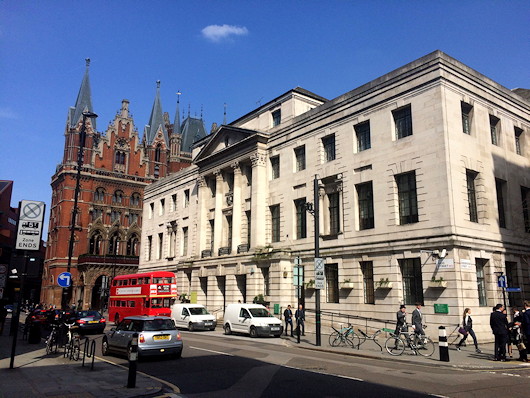
St Pancras Town Hall is an interwar classical building by the architect A.J. Thomas (of whom I know little). The façade is a little clunky but in the warmer months it’s adorned with arrangements of flowers that soften this stern civic edifice with a bit of welcome frivolity.
When the Metropolitan Borough of St Pancras was merged with the neighbouring bailiwicks of Hampstead and Holborn to form the London Borough of Camden in 1965 this was chosen as the town hall of the new entity, so it’s now referred to as Camden Town Hall.
But of course of all the buildings under the patronage of the fourteen-year-old, fourth-century martyr Pancras, the most prominent is the international railway station across the Euston Road (below) that connects this metropolis with the rest of the continent across the Channel.
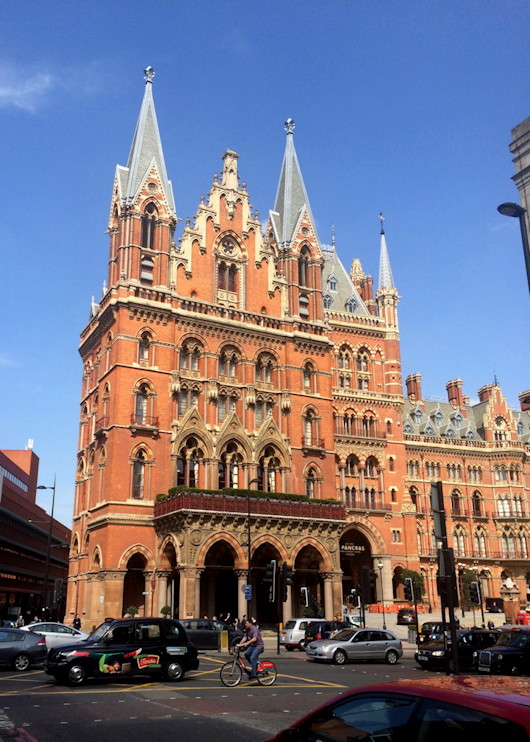
Unbuilt Cape Town: Municipal Offices
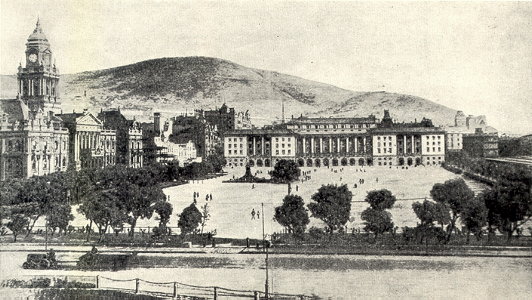
UNBUILT ARCHITECTURAL PROPOSALS fascinate me. Unfortunately most of the books documenting the more prominent examples of unbuilt buildings focus on space-age hyper-modernist ideas that never got off the drawing board, but these tend towards the tawdry and ridiculous. Far more interesting are the rejected proposals for buildings that did get built — for example the rival schemes to rebuild the Palace of Westminster after the 1834 fire — or this example of a proposal for a building never executed. I came upon these scheme thanks to the uploads of the Flickr user Berylmd. While Cape Town has a splendidly grand City Hall in an Edwardian Baroque style, the city fathers were unwise in providing insufficient space for the ever-blossoming municipal bureaucracy. This plan would have put a new municipal office building spanning the entire western side of the Grand Parade, replacing those little unremarkable market buildings whose existence on the square persists to this day. (more…)
The Rathaus of Gladbeck
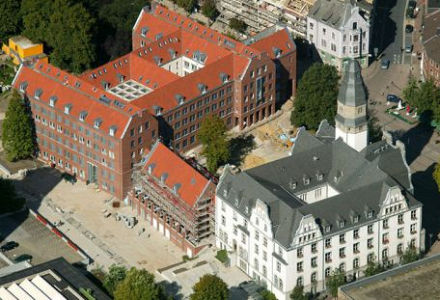
JUST SO YOU ARE aware that not all the architects hate us, let us travel to the Westphalian town of Gladbeck where the city fathers, in their infinite sagacity and wisdom and ever open to changes in inclination, have seen fit to correct the errors of the not-too-distant past by tearing down two hideous concrete boxes and replacing them with a more appropriate annex to the handsome art-nouveau Rathaus (town hall). The man to thank, apparently, is Gladbeck’s Stadtbaurat (town planning advisor) Herr Michael Stojan (a tweedy sort of fellow, it appears), who initiated the project. What a pity the directors of the Morgan Library could not exercise a similar wisdom.
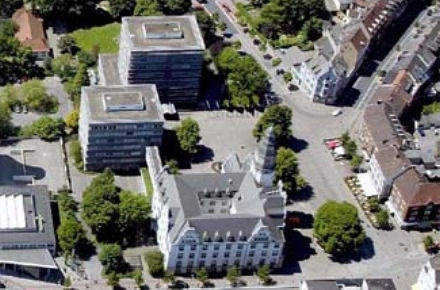
Gladbeck’s ‘Willy Brandt Platz’ before the offensive structures were removed.
The new building is modern but not modernist, and has no pretensions to being the original Rathaus’s contemporary. It exhibits a certain simplicity, and while it lacks exterior ornamentation it does not suffer much from that absence. Internal courts provide natural light to the offices within, while arcades offer shelter to passers-by in the event of an impromptu opening of the heavens. With its saddleback gables, the annex complements but does not compete with the town hall it is intended to augment. Improvements such as this are deserving of our applause.
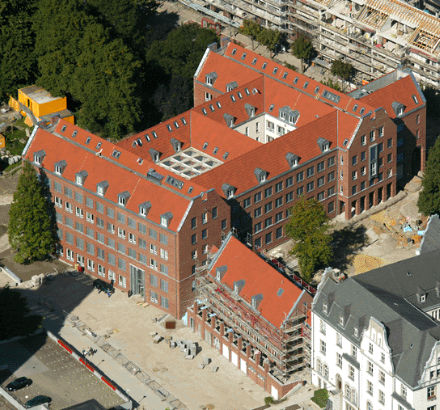
Elsewhere: Die Welt: Wie sich eine Stadt repariert (12 April 2007)
The Governor’s Suite, City Hall
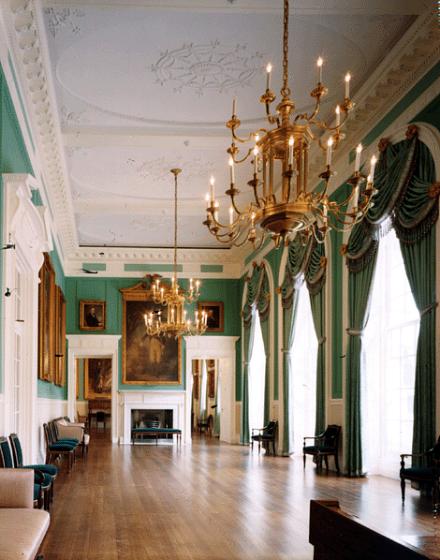
I HAVE NEVER been inside New York’s City Hall, though I have walked or driven past it on a number of occasions. With tall skyscrapers of various ilks towering over it, it always seemed rather small and inconsequential, and I knew nothing of the interiors save the Blue Room in which the Mayor usually gives press conferences and the rotunda which is fairly well-known as well.
I was delighted, therefore, to stumble upon the above photo of the recently-restored Governor’s Suite in City Hall, which shows it to have a rather handsome interior. Since the state government embarked upon an up-river journey to Albany, I presume the purpose of the Governor’s Suite is to provide a place for New York’s head of state to receive and entertain important dignitaries visiting the Big Apple. The current green color of the walls seems much preferable to the previous and rather dull white. I must endeavour to visit City Hall when I next return to the metropolis. (more…)
Search
Instagram: @andcusack
Click here for my Instagram photos.Most Recent Posts
- Bicycle Rack April 29, 2024
- Burns Tower April 19, 2024
- Patrick in Parliament March 18, 2024
- Articles of Note: 13 March 2024 March 13, 2024
- Cambridge March 9, 2024
Most Recent Comments
Book Wishlist
Monthly Archives
Categories


