Property
About Andrew Cusack
 Writer, web designer, etc.; born in New York; educated in Argentina, Scotland, and South Africa; now based in London.
Writer, web designer, etc.; born in New York; educated in Argentina, Scotland, and South Africa; now based in London. read more
News
Blogs
Reviews & Periodicals
Arts & Design
World
France
Mitteleuropa
Knickerbockers
Argentina
The Levant
Africa
Cape of Good Hope
Netherlands
Scandinavia
Québec
India
Muscovy
Germany
Academica
Bonnington Square
This little enclave is one of the best-kept secrets of London. I used to live just around the corner from Bonnington Square and walking into it was like entering a secret world.
Just steps from the gritty urban world of the Vauxhall gyratory there is a verdant realm where a good coffee can be had and where many neighbours actually know eachothers’ names.
Built to house railway workers, the whole square was compulsorily purchased by that archetype of grim 1970s misery, the Inner London Education Authority, to be demolished as a sports ground for the neighbouring school.
Within a decade, however, no demolition had been approved and the squatters had moved in — in this case organising a cooperative, building a community garden, and running a shop. They managed to negotiate the purchase of their homes from the Greater London Council and Bonnington Square was saved.
Gardeners have turned its streets into one of the most lushly verdant corners of central London, and now this five-bedroom house is up for grabs. If you have £1.9 mil going spare it would be a nice place to live.
For an ardent sun-lover like me the roof terrace — with barbecue artfully inserted into the old chimney breast — is the best feature, along with the proximity to the excellent Italo Deli.
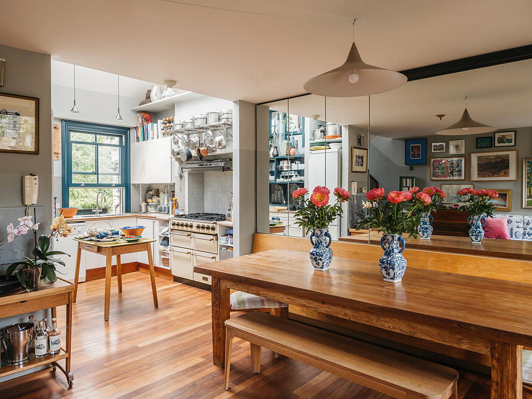
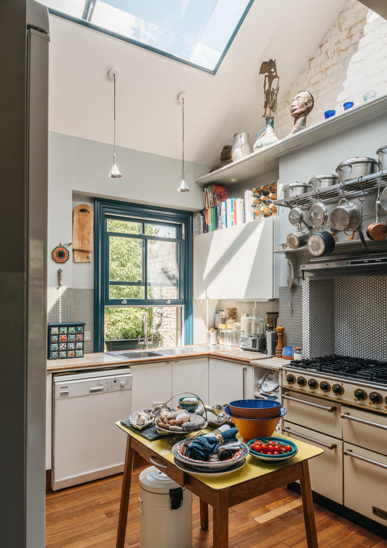
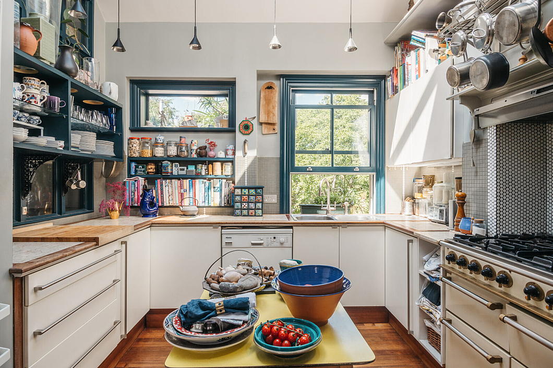
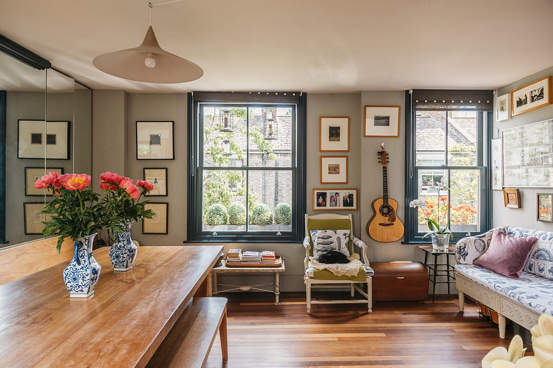

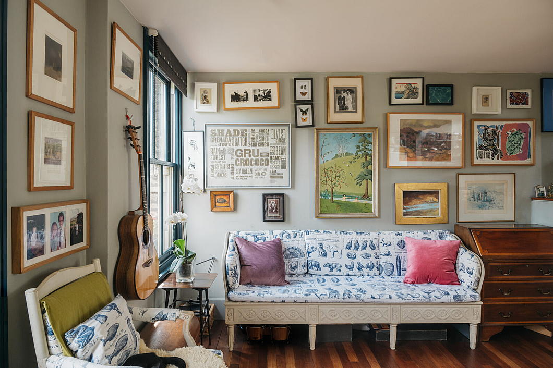
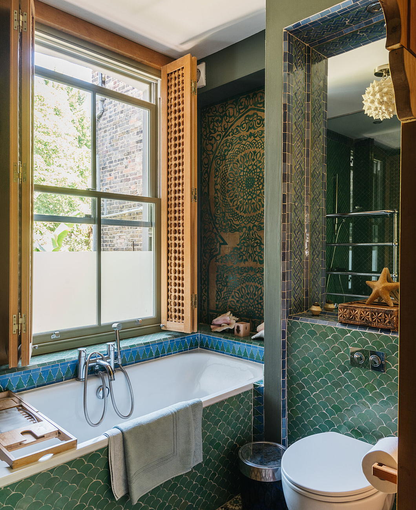
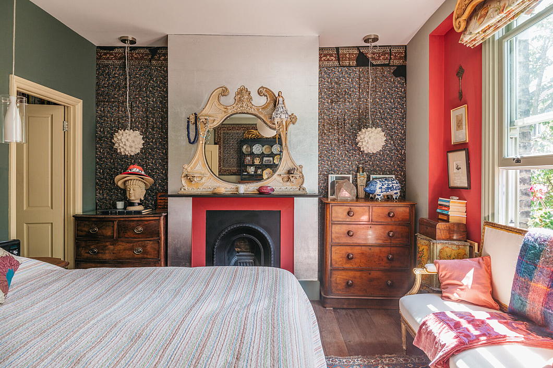
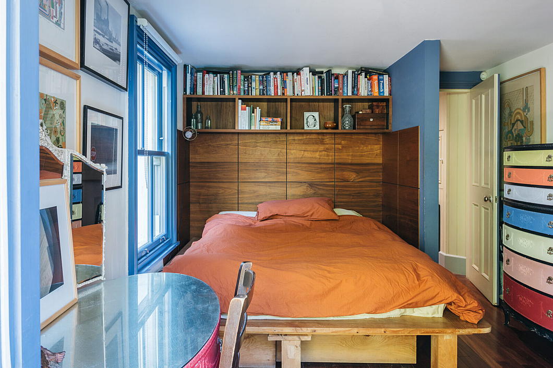
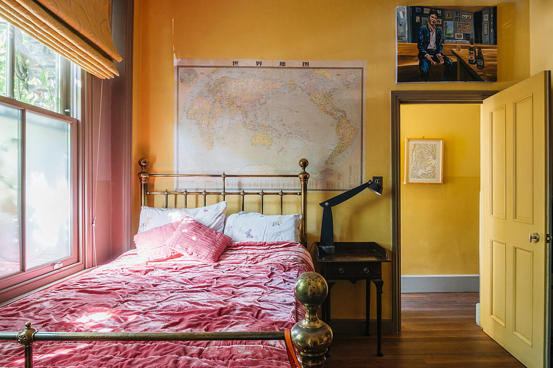
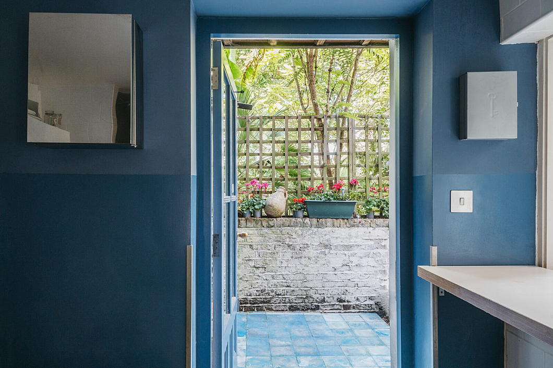
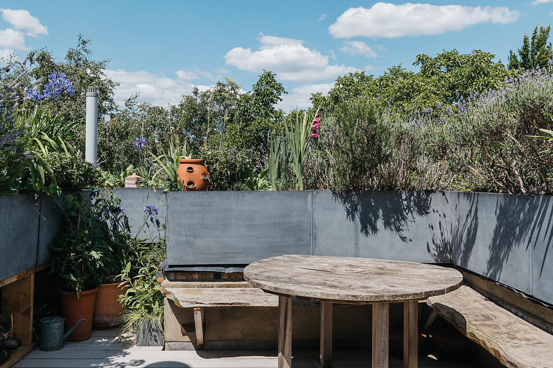
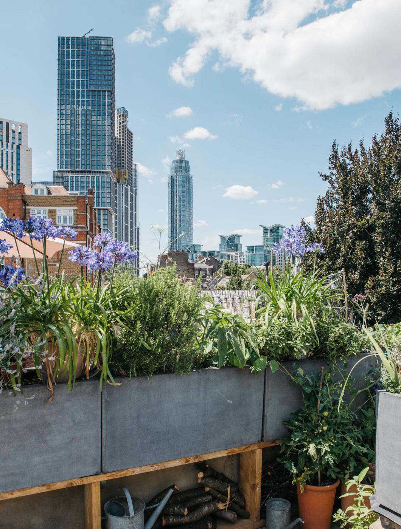
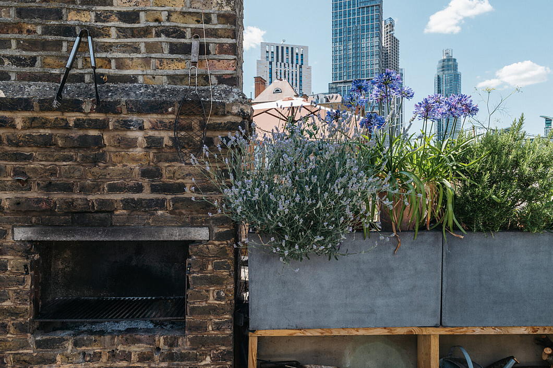
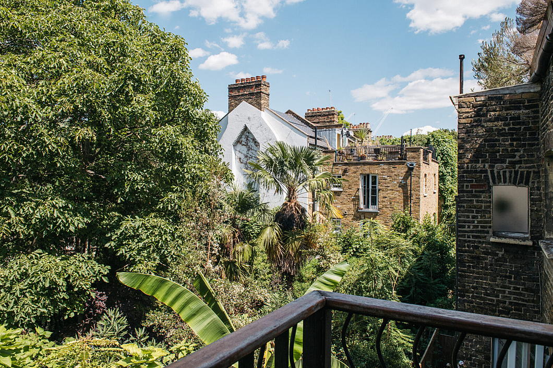
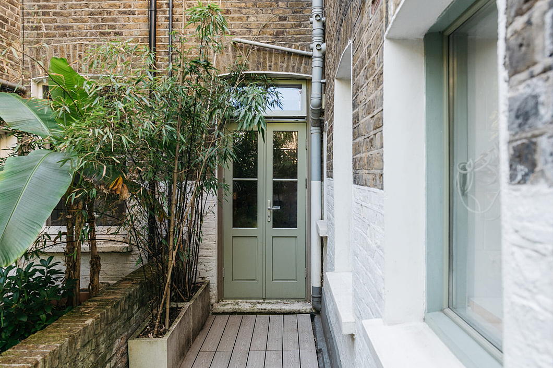
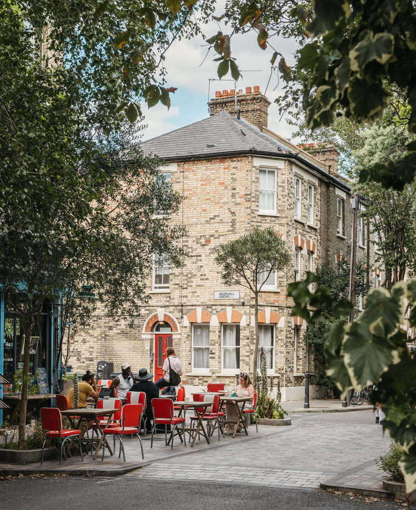
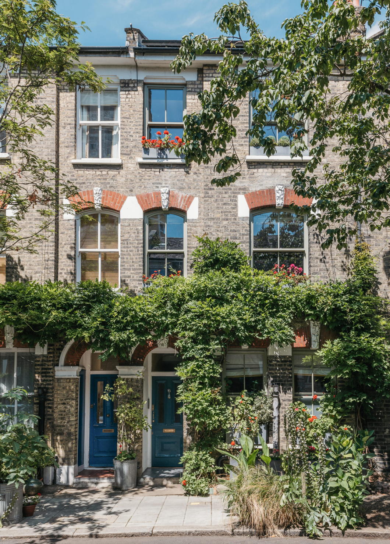
An Hollandic Hovel
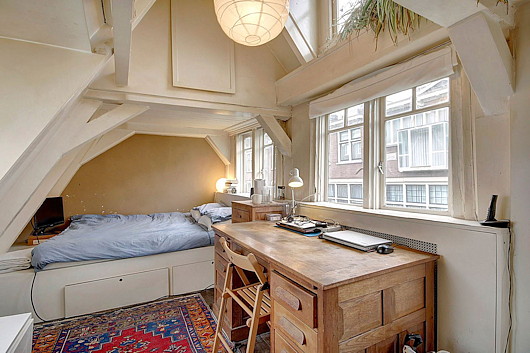
A friend sent this link to a property for sale in Amsterdam. I can easily imagine getting a lot of writing done while listening to LPs of baroque music (my latest craze) through a haze of cigarette smoke in a garret like this.
Its drawback is that it’s on an actual street — what’s the point of living in Amsterdam if you’re not on an actual canal?
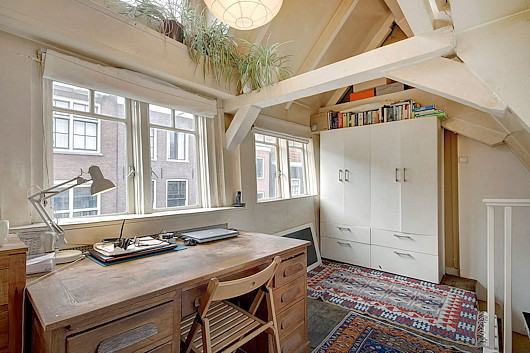
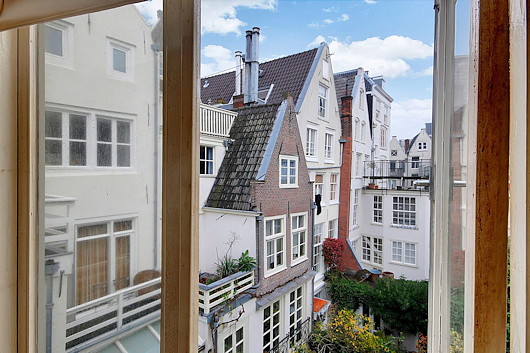
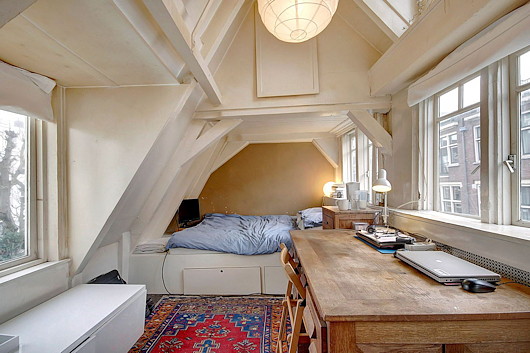
Tretheague
Stithians, Cornwall
It having just been St Pirran’s Day recently, why not have a look at some Cornish property up for grabs? Just southwest of the Cornish village of Stithians is this curious little house named Tretheague, now up for sale from Savills with seventeen acres attached. Stithians is known for its agricultural show held every July since 1834 and “one of the largest and best-known ‘one-day’ shows in the West Country” according to the agents’ propaganda tells us.
“The Manor of Tretheague” the propaganda continues, “was owned by the ancient Cornish Beville family until the end of the 16th century. Philip Beville of Killygarth died leaving the property to his son in law, Sir Bernard Grenville of Stowe, who sold off various tenements and dismembered the manor as such. The family of Tretheague lived at the property for three centuries until Walter Tretheague died around 1602. They were followed by the Morton Family who did well from mining interests in the county until another wealthy tin adventurer, Nicholas Pearce, who developed Wheal Maudlin at Ponsanooth, took over the old manor in 1690.”
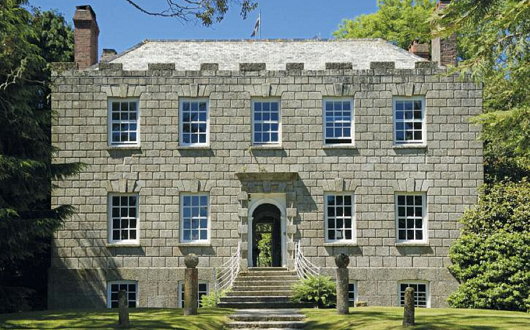
“John Pearce rebuilt the house the year before becoming High Sheriff of Cornwall in 1745 and his descendants sold the property to J M Williams in 1872, another member of a famous Cornish family that prospered from the Cornish mining boom. Under the guise of Williams Cornish Estate the property was sold privately to Bernard Penrose in 1962 who then spent almost 20 years restoring this somewhat unique and unspoilt gem that had remained almost unaltered since the time of its construction.”
“The house standing replaced an Elizabethan house that was recorded as having seven chimneys in the tax of 1660, although only small fragments of mullions and cut and chamfered stone survive. The major rebuild took place around 1744, almost certainly designed and overseen by the famous Greenwich architect Thomas Edwards who presided over several commissions in Cornwall for a period when rich County families and well-to- do mining adventurers felt it necessary to show off their new found wealth and elevation in Cornish society.”
“The house overlooks beautiful parkland which borders the drive and separates the house from the country lane. This parkland has been the scene of summer cricket matches from time to time and now contains individual specimen trees of lime, Canadian maple, beech and horse chestnut.”
“An imposing set of granite steps with wrought iron railings rise to the entrance which is at upper ground floor level. Inside the house much of the original period detail is intact, and on the upper ground floor the hall, panelled dining room and magnificent shallow-rise turning staircase feature fine plaster ceilings with modillions and Rococo detail.”
I like the exterior and setting, but from the photos the house feels curiously small on the inside. I somewhat dislike such primly contained box plans, and prefer a bit of awkward additions and extensions from centuries of use. Treatheague seems a bit too clean cut, but worth a look at least.
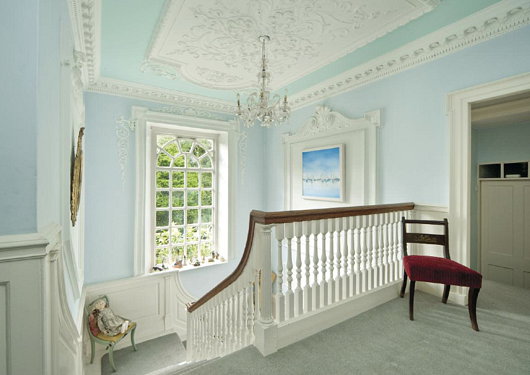
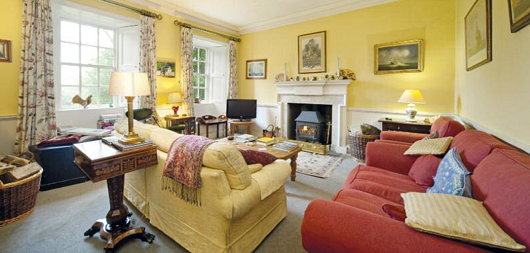
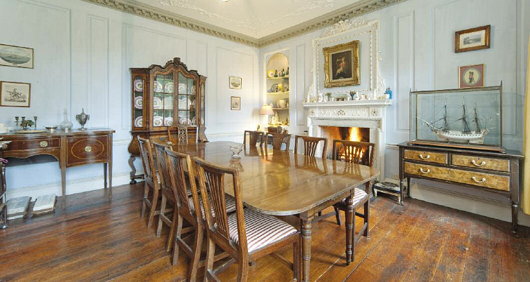
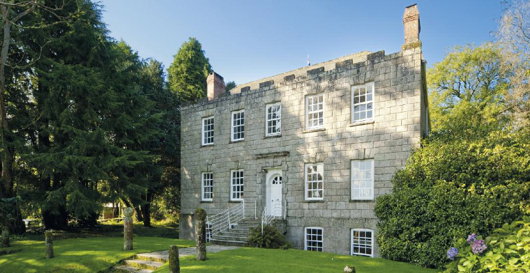
Admiralty Arch for Sale
Sort of: Queen Offers Long Leasehold of Edwardian London Landmark
SIR ASTON WEBB’S great Edwardian Baroque office-building-cum-triumphal-gateway, Admiralty Arch, will be offered up for a long leasehold by HM Government. The Grade-I listed building, constructed between 1910 and 1912, is one of the best-known in London for finishing the long view down the Mall from Buckingham Palace and connecting it to Trafalgar Square beyond. Admiralty Arch features 147,300 square feet across basement, lower ground, ground, and five upper floors.
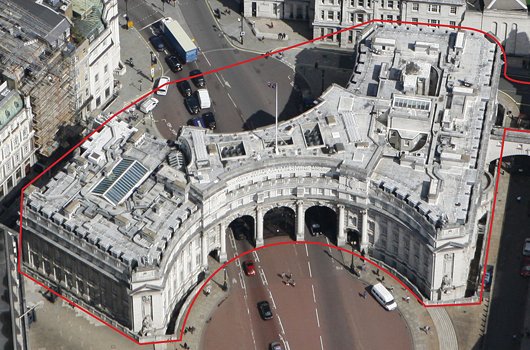
Savills have been appointed as the sole exclusive agent to seek interest in the long leasehold. “The Government’s objective is to maximise the overall value to the Exchequer from the re-use of Admiralty Arch,” the Savills press release noted, “and to balance this with the need to respect and protect the heritage of the building, now and in the future, enable the potential for public access and ensure awareness of, and be prepared to respond to, potential security implications.”
Our prediction: oil money from abroad will turn it into a hotel. Boring, I know!
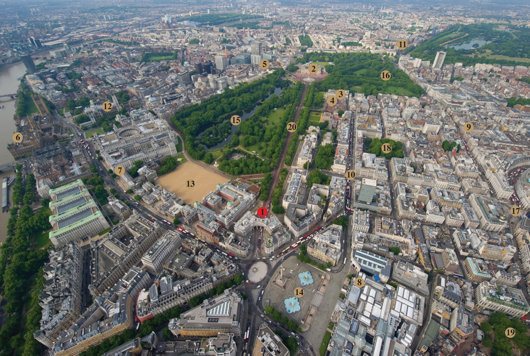
A Place in Paris
With a view over the Place des Victoires
If you’re in the market for a little place in Paris, centrally located, Knight Frank has got just the thing for you. Admittedly, it’s only a wing of a larger hôtel particulier on the Rue Vide-Gousset, but it has an enviable view over the Place des Victoires. Mind you, I’ve always been of two minds about the Place des Victoires. I’m not particularly a fan of Louis XIV, whose somewhat silly equestrian statue presides foppishly over the centre of the circus: I’ve always blamed him for the French Revolution, failing to heed Margaret Mary Alacoque’s warnings and all that. But the statue’s only been there since 1828, so perhaps it can be replaced with something better in a suitably classical style. (more…)
The Spott Estate, Dunbar
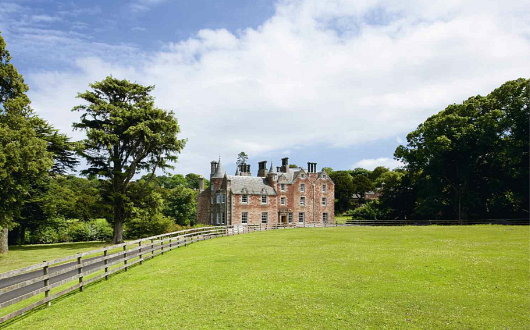
HERE IS A lordly demesne! In East Lothian, thirty-one miles from the centre of Edinburgh and three from the Royal Burgh of Dunbar, sits the Spott House and estate, now on the market from Knight Frank. The property is a whopping 2,463 acres in total, including 1,779 acres of arable land, 214 of pasture, and 356 acres of woodland. The estate has more than quadrupled in size in the past decade, under the ownership of the Danish-born Lars Foghsgaard, who bought just 600 acres in the year 2000.
As The Times wrote of Mr. Foghsgaard, “Clad in tweed jacket, plus fours and Hunter wellingtons, with several brace of partridge in his hand and his labrador at his side, he looks the very image of the country gentleman as he strides though his East Lothian estate.”
“The previous owner was very involved in the land,” Mr. Foghsgaard told the Times. “I am not a farmer, so I employed a farm manager: it’s crucial to have the necessary skills and connections in the area to do the job well, and as a foreigner I did not have those.” But the Dane does enjoy seeing the workings of the farm. “When I walk the dog, I always pass through the cowshed, where we have lambs being born each day — it’s such a joy to see.” (more…)
The Old New York Observer Building
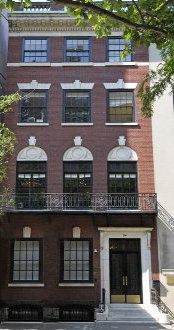
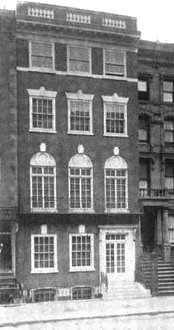
No. 54, East Sixty-fourth Street
“FOR 17 YEARS,” writes Peter W. Kaplan, “since The New York Observer entered city life in 1987, it has existed within a red brick and white-marble-stepped townhouse on East 64th Street.” Designed by Ernest Flagg and Walter B. Chambers during their brief partnership, No. 54 East Sixty-fourth Street (between Park & Madison) was built in 1907 as a private residence for Robert I. Jenks. The AIA guide accurately describes it as “four stories of delicate but unconvincing neo-Federal detail… a minor Flagg.” In 1947, the townhouse was converted into offices for the Near East Foundation, which was founded in 1915 to provide relief for Armenian refugees from the Ottoman Empire and later took on greater responsibilities in North Africa and the Levant. It was then bought by Arthur L. Carter, the founder and publisher of the New York Observer for use as the salmon-tinted newspaper’s headquarters.
In 2004, the Observer moved down to Broadway, two blocks south of the Flatiron Building (and just a few blocks up from The New Criterion whose founder, Hilton Kramer, was for nearly two decades the art critic for the Observer). The townhouse was sold by Carter to the Russian-born Janna Bullock, real estate developer & sometime Guggenheim foundation board member for $9.5 million in the year the newspaper moved out. In 2005, Bullock renovated the building and had it used at the Kips Bay Decorator Show House for the year before selling it on to the Irish investor Derek Quinlan for $18.74 million. Quinlan put it on the market for $36 million but last year the asking price was chopped to $27 million.
Twenty-five feet wide, five stories, and with over 10,000 square feet, No. 54 was probably the only newspaper headquarters to feature nine working fireplaces, rosewood panelling, and oak wainscoting. But the best feature, by a mile, is the splendid iron-railed staircase, which looks like it was lifted straight from Paris. Elegant and graceful, a rare century-old survival in Manhattan. (more…)
Cape Dutch California
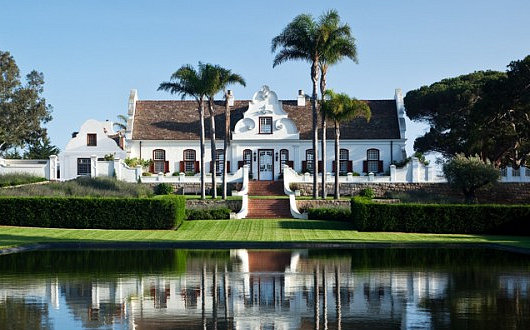
While this Cape Dutch mansion sits in the hills of Montecito in California, it bears the name (and style) of an old Cape Peninsula town. “Constantia” was designed by Ambrose Cramer (take a peek at his nifty grave) in 1929 for Arthur & Grace Meeker, with landscaping by Lockwood deForest, Jr. The Meekers sold the house to the architect Jack Warner. In the late 1960s, Stewart & Katherine Abercrombie bought the place, and hosted the Dalai Lama on one of his trips to the United States. It was the subject of a 1979 feature in Architectural Digest. The place is for sale, currently listed at $17,900,000. (more…)
So this is why people live in California

Jackson Street, San Francisco: 20 rooms, 9 bedrooms, 7 full bathrooms, 3 half-bathrooms, 7 fireplaces, hardwood floors, 4 storeys, an elevator, 4-car garage, and off-street parking.
Search
Instagram: @andcusack
Click here for my Instagram photos.Most Recent Posts
- Burns Tower April 19, 2024
- Patrick in Parliament March 18, 2024
- Articles of Note: 13 March 2024 March 13, 2024
- Cambridge March 9, 2024
- Taken on Trust March 4, 2024
Most Recent Comments
Book Wishlist
Monthly Archives
Categories


