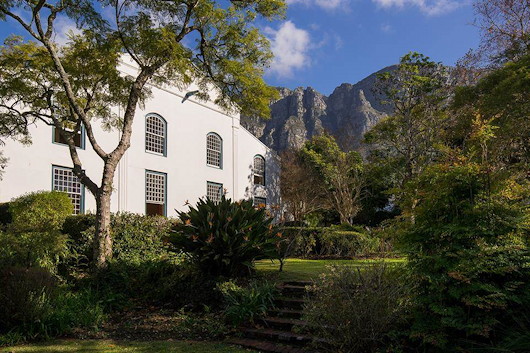
About Andrew Cusack
 Writer, web designer, etc.; born in New York; educated in Argentina, Scotland, and South Africa; now based in London.
Writer, web designer, etc.; born in New York; educated in Argentina, Scotland, and South Africa; now based in London. read more
News
Blogs
Reviews & Periodicals
Arts & Design
World
France
Mitteleuropa
Knickerbockers
Argentina
The Levant
Africa
Cape of Good Hope
Netherlands
Scandinavia
Québec
India
Muscovy
Germany
Academica
The Old Cannon Brewery

Robert Gwelo Goodman is one of my favourite South African artists whom you might recall when I introduced you to one of his paintings of the Groote Kerk in Cape Town. It’s not surprising that he lived in a unique dwelling — an old brewery in the verdant Cape Town suburb of Newlands, nestled as it is in the nape of Table Mountain.
Now Gwelo’s old brewery is up for grabs. The estate agents provide further info, if you will excuse their occasional lapse into agentese:
A unique opportunity to own a spectacular heritage property. Dating back to the nineteenth century, the Old Cannon Brewery in Newlands harks back to an era when solid structures built from sunbaked bricks were designed to extravagant specifications – an era when grandeur, dignity and endurance were paramount. Guided by these principles, Gwelo Goodman, an amateur yet inspired architect set about renovating and altering the Old Cannon Brewery in Newlands, with the vision of transforming it into a residence.

Designed originally for the storage of grain, and staggeringly heavy apparatus used in the daily workings of a brewery, the structure boasted solid foundations and thick walls. Inspired by the substantial frame, the honest rigours of the original labourers and the skill of the craftspeople including the stonemasons and carpenters, Gwelo set about the alteration, saving as much as he could of the original building for reuse and repurposing in the new. Much of what Gwelo achieved with his alterations still exists today in this exceptionally beautiful and understandably valuable heritage property, where notable guests such as Nobel prizewinning playwright George Bernard Shaw and Queen Victoria’s granddaughter, the Princess Alice have been hosted.

Upon entering the reception hall through impressive double doors, set beneath a striking yet simple pediment, one is struck by the massive volume – almost 14 metres from polished quarry-tiled floors to exposed trussed ceiling. The imposing space provides a rather dramatic backdrop for the grand staircase, rising from both sides to a corbelled balcony which forms a gallery overlooking the central entrance space, illuminated as it is via a grand circular window positioned just below roof level. Notable too are the hand hewn stone steps, said to originate from the slopes of Table Mountain, and the wrought iron balustrade, crafted under the hand of Perow the Wynberg Blacksmith.

A number of elegant and generously proportioned reception rooms lead off the entrance hall, and these boast teak and yellowwood parquet floors laid out in large contrasting squares. Massive floor-to-ceiling teak-framed windows allow sunshine to flood in, while original antique fireplaces are still in place in several of the rooms. Many of the doors are set within elegant moulded lintels beneath attractive and sizeable fanlights and have their original brass fittings.

The home boasts various studies and sitting rooms, including a gentleman’s study, a huge family room opening onto the pool area, and a playroom/office off the large family kitchen. Upstairs, the home enjoys eight well-proportioned, carpeted double bedrooms, all of which are en-suite, and look over to the mountains or tree top canopy of Newlands.
Additional accommodation includes: a formal dining room, a breakfast room, a wine cellar, pantry and a magnificent loft/studio flat with its own kitchen and bathroom, plus a private balcony with breathtaking views of Table Mountain.

Set on a sprawling 5928 squar metres the 1059-square-metre home overlooks secluded park-like grounds with immaculate lawns, citrus trees and idyllic water features. Here cork trees and flowering shrubs thrive, while birds and squirrels abound. From the large sparkling pool, an expansive view of the garden can be enjoyed. Various additional outside buildings and rooms form part of the property, including the recently converted gatehouse into a one-bedroom, one-bathroom guest cottage, as well as staff quarters and a substantial space that would be perfect as a pottery, woodwork or general craft studio. There is also a separate laundry and parking for 15 cars. The property may be accessed via two different gates. The Old Cannon Brewery deserves to be viewed.

Search
Instagram: @andcusack
Click here for my Instagram photos.Most Recent Posts
- Articles of Note: Tuesday 17 September 2024 September 17, 2024
- Equality September 16, 2024
- Rough Notes of Kinderhook September 13, 2024
- America’s Yacht Ensign August 19, 2024
- La Rural 2024 July 23, 2024
Most Recent Comments
Book Wishlist
Monthly Archives
Categories



Superb, although i imagine it is going for very much less than it would in, say, California or the Riviera.
But why the use of metres? Your solid Anglo Saxon readers are left at a loss.
Quite right! The top-down imposition of the arbitrary metric system in South Africa is another sinister legacy of Apartheid — but these metric figures are merely quoting the estate agents!
Amusingly they don’t even understand metres themselves: their brochure goes on to announce that the estate comprises over 14,000 acres, when it fact it is 1.4 acres. Serves them right.