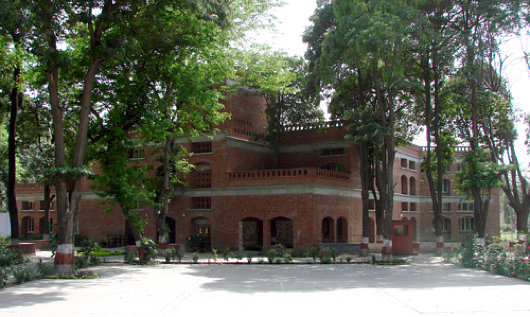
About Andrew Cusack
 Writer, web designer, etc.; born in New York; educated in Argentina, Scotland, and South Africa; now based in London.
Writer, web designer, etc.; born in New York; educated in Argentina, Scotland, and South Africa; now based in London. read more
News
Blogs
Reviews & Periodicals
Arts & Design
World
France
Mitteleuropa
Knickerbockers
Argentina
The Levant
Africa
Cape of Good Hope
Netherlands
Scandinavia
Québec
India
Muscovy
Germany
Academica
An Organic Simplicity in School Design
Shriram Junior High School, Mawana, India

Deependra Prashad, the chairman of the Indian branch of the International Network for Traditional Building, Architecture, and Urbanism (INTBAU) has won the Indian Building Congress Award for Excellence in the Built Environment for his design of the Shriram Junior High School in Mawana, U.P. The small primary school was commissioned by the sugar company which owns the industrial campus on which the school sits. Managers were concerned that workers were sending their children to schools further away from the site, and so began a non-profit school arm to breathe new life into the old school. This included a new building designed by Deependra Prashad.
Mawana has an extremely variable climate — INTBAU notes — with dusty winds and extremes of high and low temperatures. The new school was planned to overlook protected courtyards, spaces which also provide a shaded area for the various activities of students. These courtyards work as classroom spillouts, and include sitting spaces, planting, water features and play sculptures. Each courtyard, by shading the airspace inside, contributes to the comfort of the overall microclimate and ventilation.

Temperature and pressure differences in between the courtyards and outdoor spaces help the cooled air circulate into the classrooms, while hot air from the classroom circulates out through high ventilators located at ceiling-level. The courtyards also bring diffused light into the classrooms. As the building work was promoted by a non-profit trust, there were severe cost constraints on the building programme. The school uses strong, locally available materials including exposed clay brick which reduces the cost and maintenance of plastering and paint, while utilizing skilled masons to create arches for openings reducing the requirement of steel.
Many of the building’s features are developed with brick, including the walls, open arched niches for windows and perforated screens. Local Kota stone and Sandstone is used for hard-paving where required. This approach results in a contextual aesthetic — a fit between building and place — and also allowed for an easy construction process using local labour.
The school building allows stormwater to be harvested, which can be used for floor-washing and horticulture and which is accessed from its underground storage tank by a handpump. Natural light is also the chief source of light inside the school, with energy efficient fluorescent lamps installed for use on cloudy or otherwise dim days.
The new school is located adjacent to the old school, close to the workers’ homes. This provides children with an easy walk to school, and also allows parents to be more involved in their children’s education.
Search
Instagram: @andcusack
Click here for my Instagram photos.Most Recent Posts
- Bicycle Rack April 29, 2024
- Burns Tower April 19, 2024
- Patrick in Parliament March 18, 2024
- Articles of Note: 13 March 2024 March 13, 2024
- Cambridge March 9, 2024
Most Recent Comments
Book Wishlist
Monthly Archives
Categories


